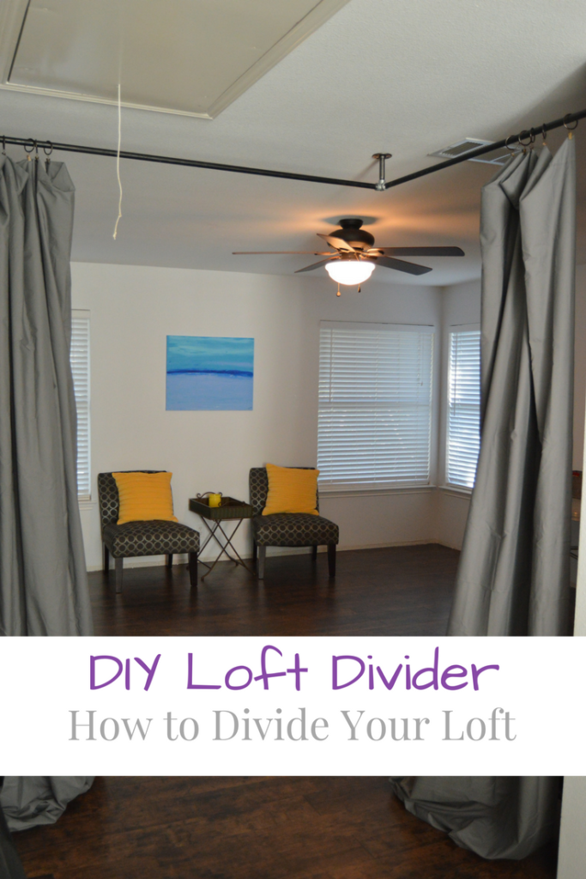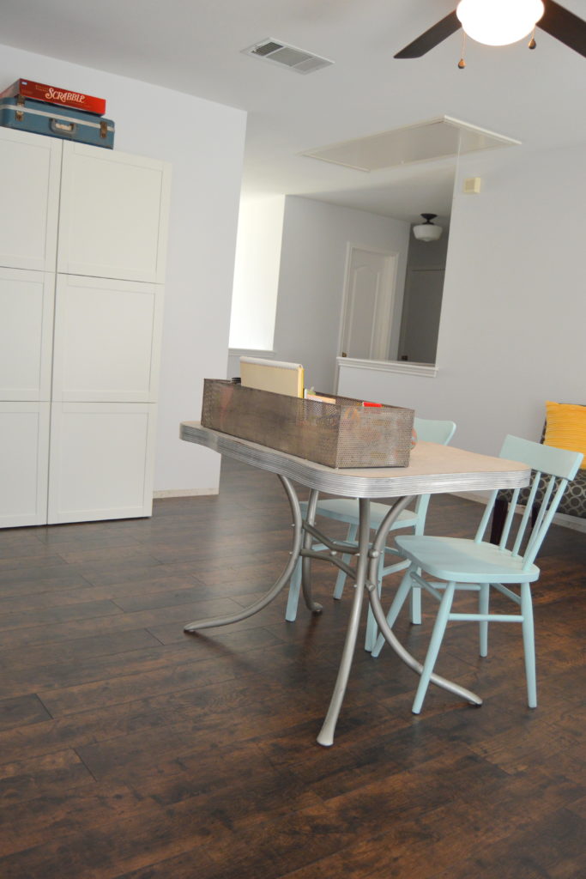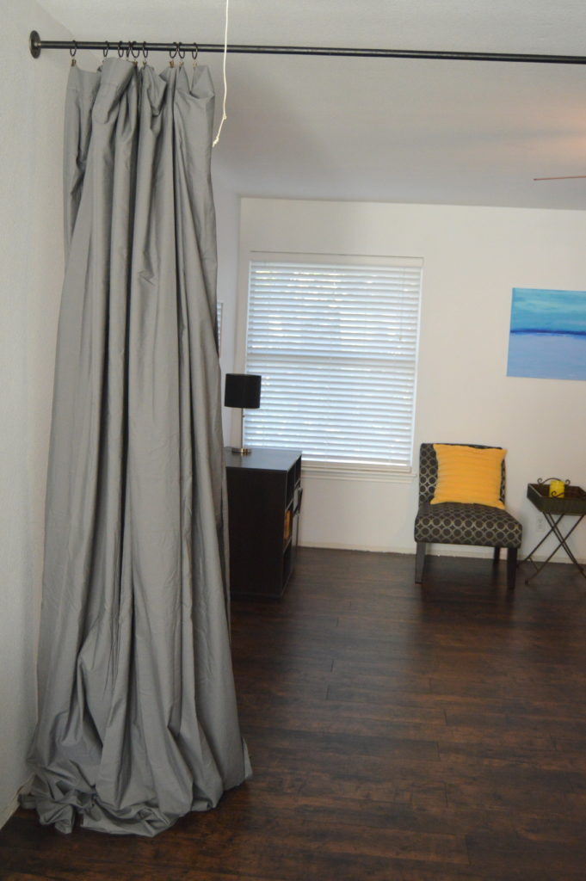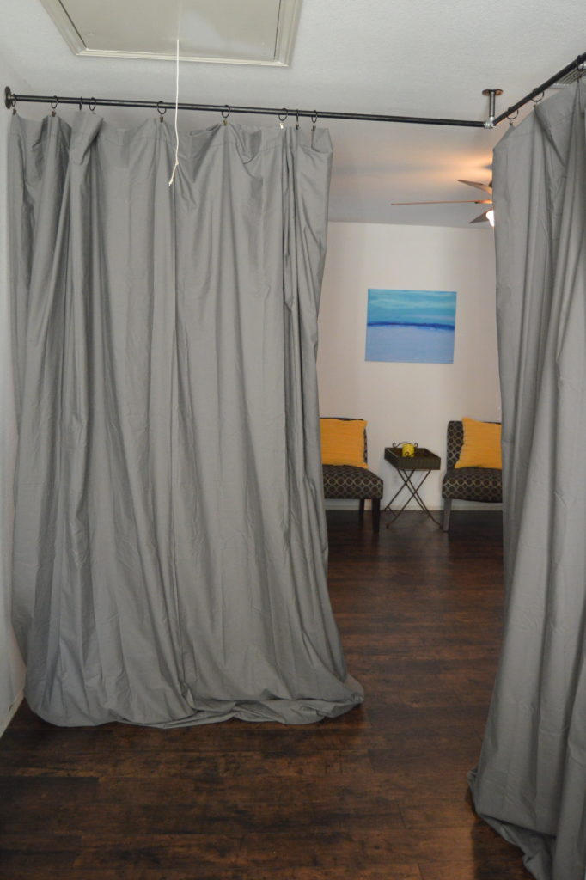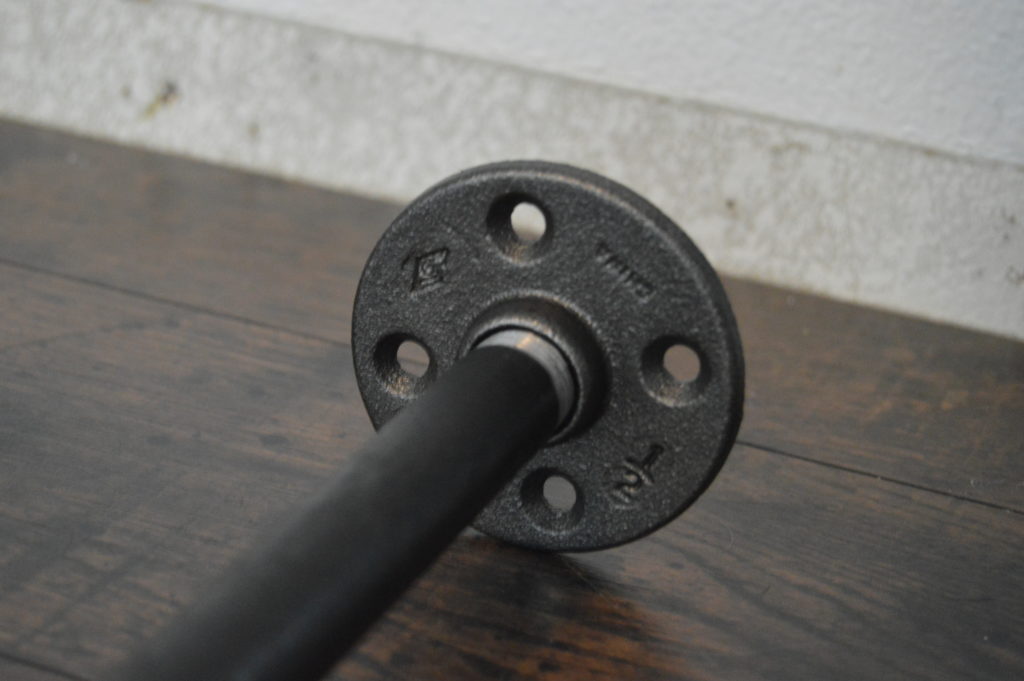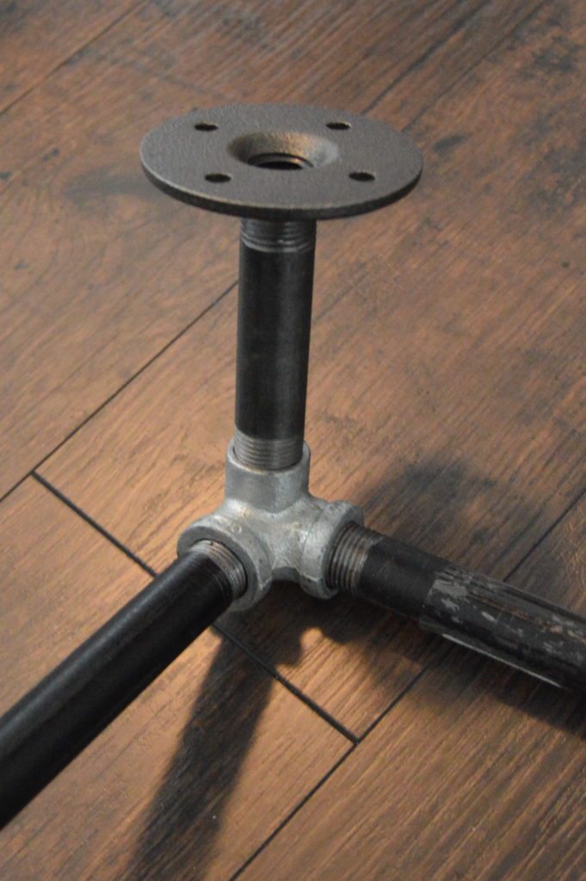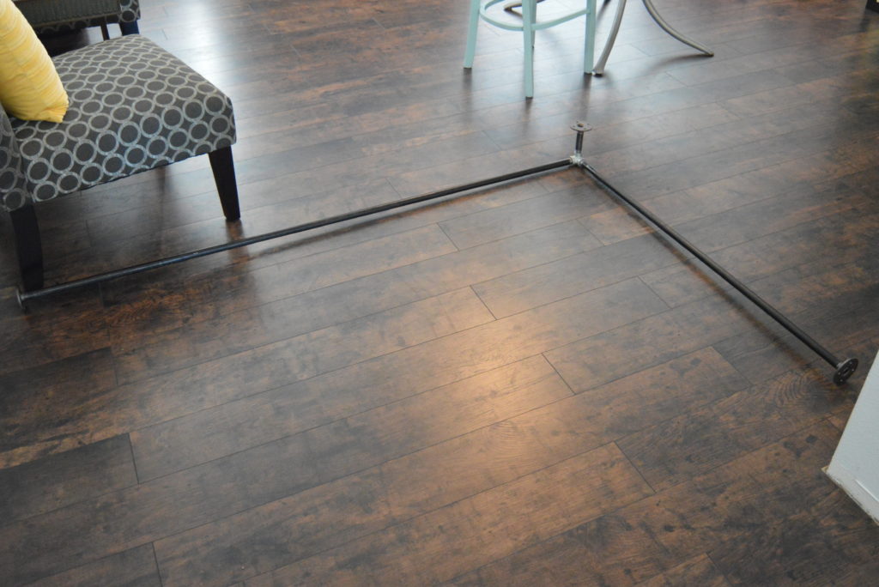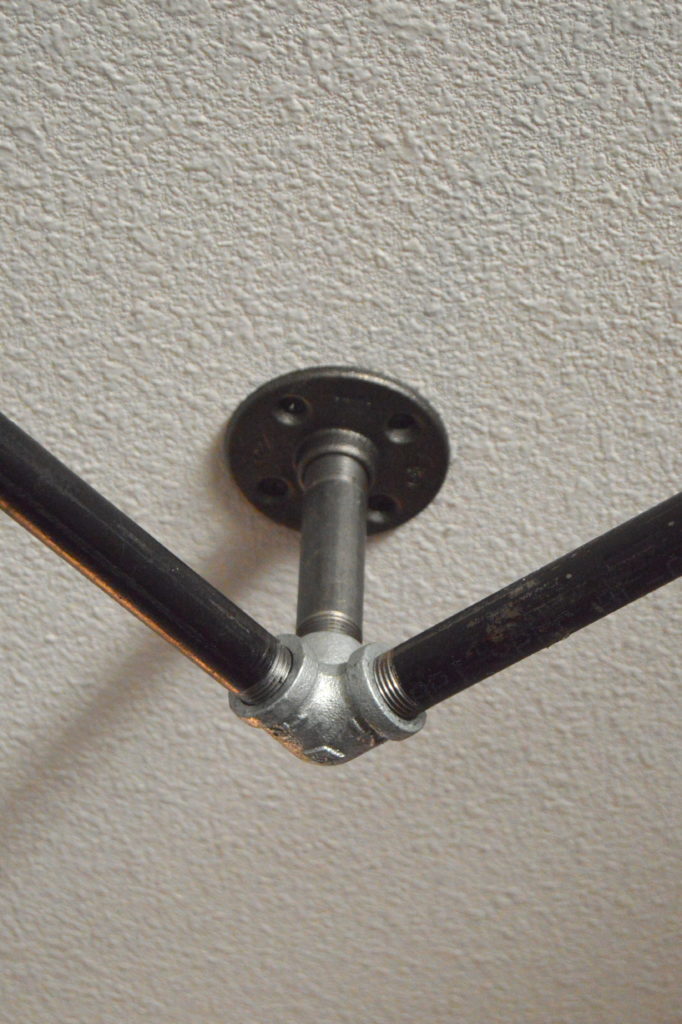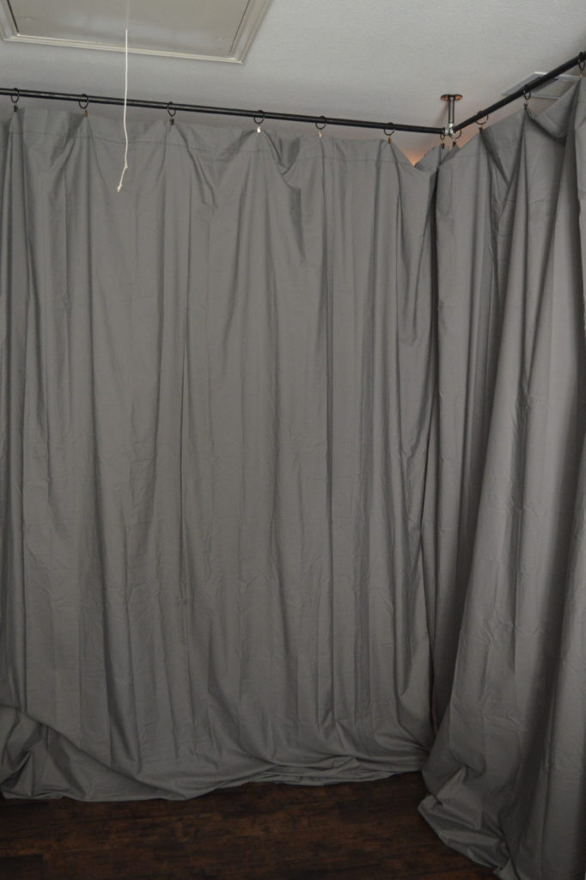I have talked a lot about my loft in the last couple months including how I added color to this blank room. Our loft will also function as our guest room, so I wanted something to divide the room so that my guests will feel like they have a little bit of privacy. I found the perfect solution on how to divide your loft from the rest of your house!
Our loft is located at the end of the hall with an entrance that is as wide as the hallway. Due to how the hall is designed, I could not put a curtain rod across the entrance because the walls do not line up. The access to the attic is also located at the entrance to the loft. To get around all these issues I decided to make a curtain rod out of metal plumbing pipes that would be attached to the ceiling and walls.
This is the perfect solution to being able to divide your loft from the rest of your home for guests.
The measurements of the pipes are going to depend on your space, however, make sure to take into consideration that the pipe goes into the round brackets (floor flange) and 90-degree corner (if needed). Your local hardware store will cut the pipes the length that you will need for your space.
You will need a floor flange for every place the pipe attaches to the wall and the ceiling. If you have a flange on the ceiling for a 90-degree turn you will also want a short pipe so that the curtain rod hangs down from the ceiling.
Be sure to completely assemble your pipes, floor flanges and corner pieces before attaching them to your wall/ceiling. In addition, make sure to thread on your curtain rings (if needed). When you screw the flanges to your wall/ceiling you need to go into a stud. If you do not have a stud you will need to use mollies/wall anchors.
Next, hang your curtain. Due to the height of my ceilings, I used flat sheets as my curtains. This was a cost effective solution and I could choose from a variety of colors/patterns.
I love how this room divider turned out! It allows my guests privacy, it’s pretty and cost effective.
